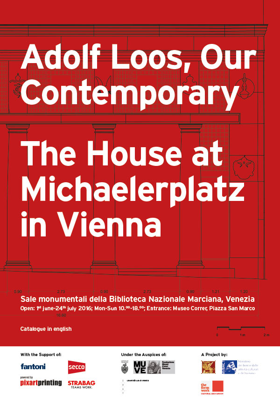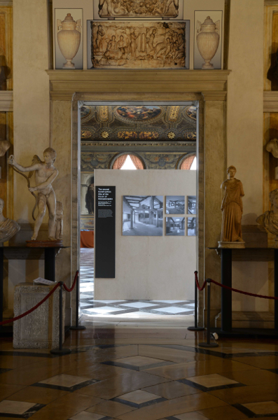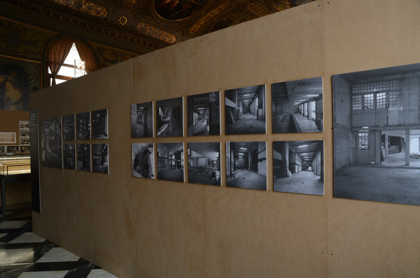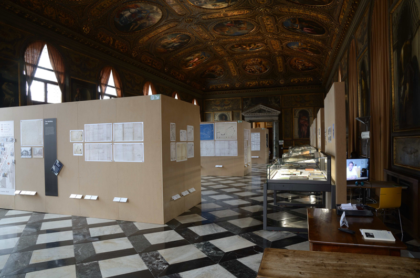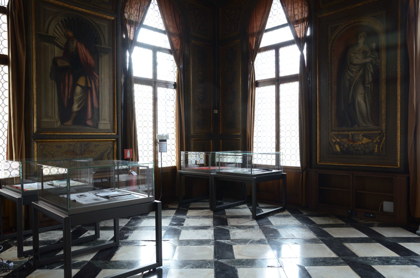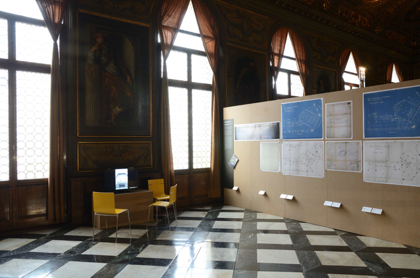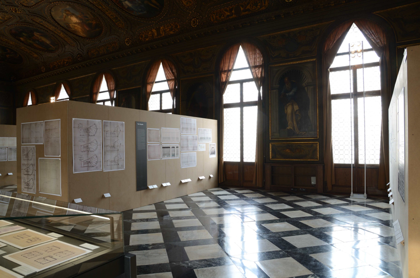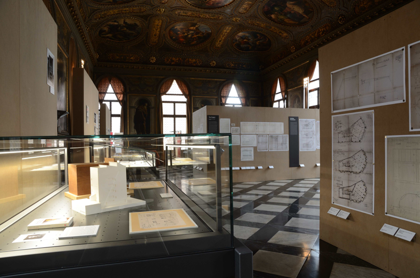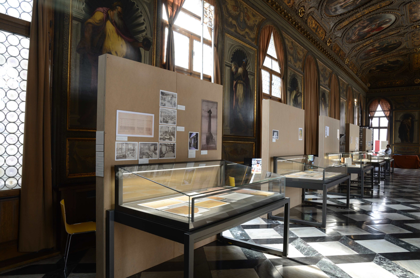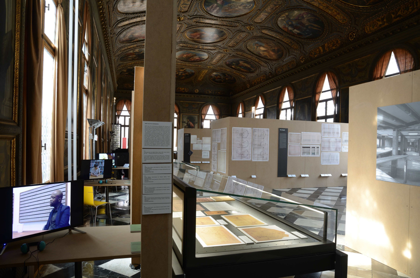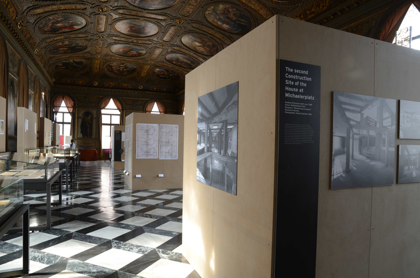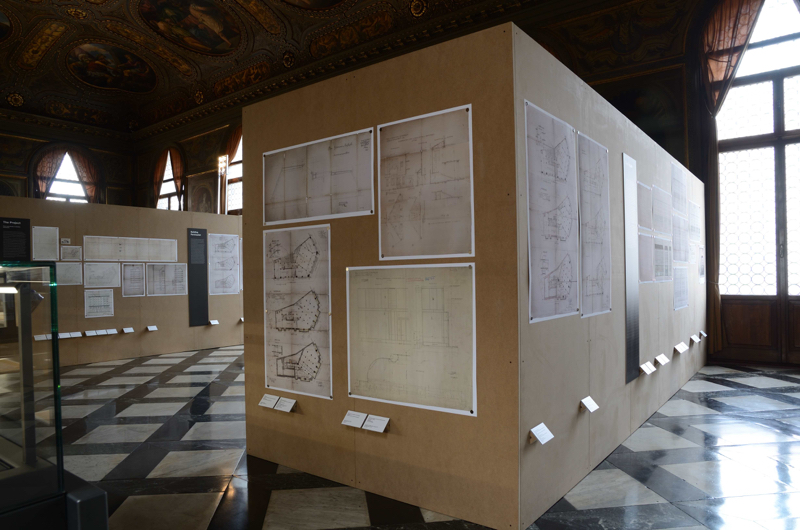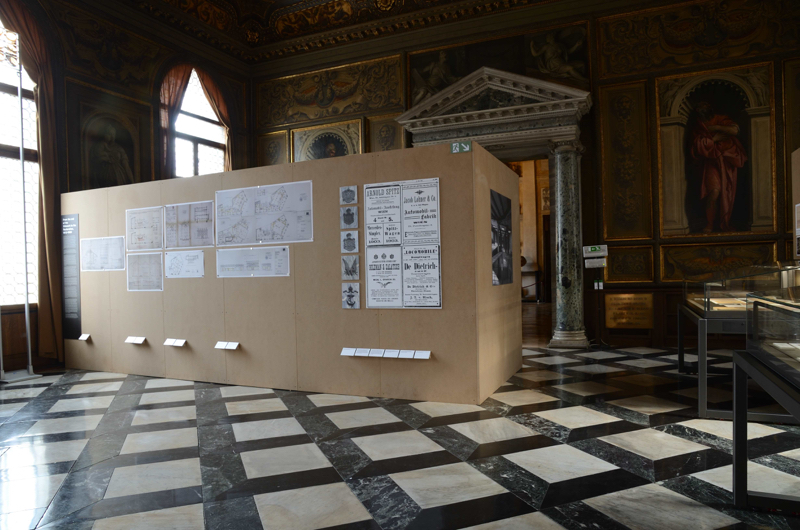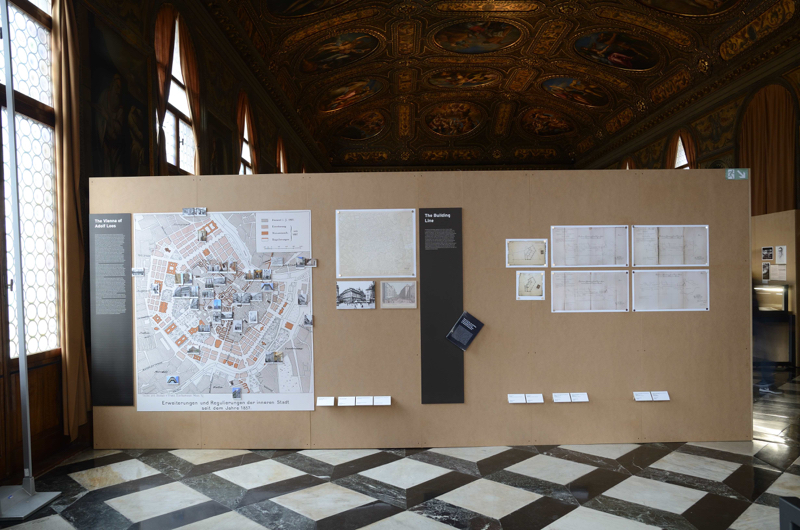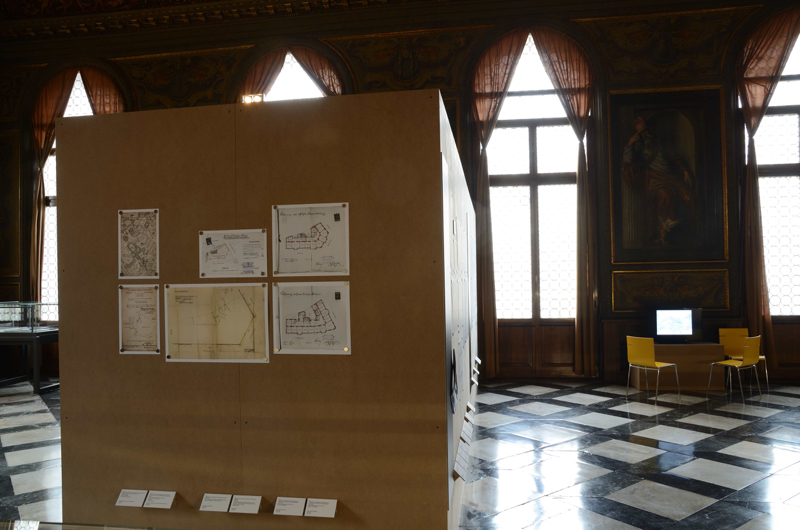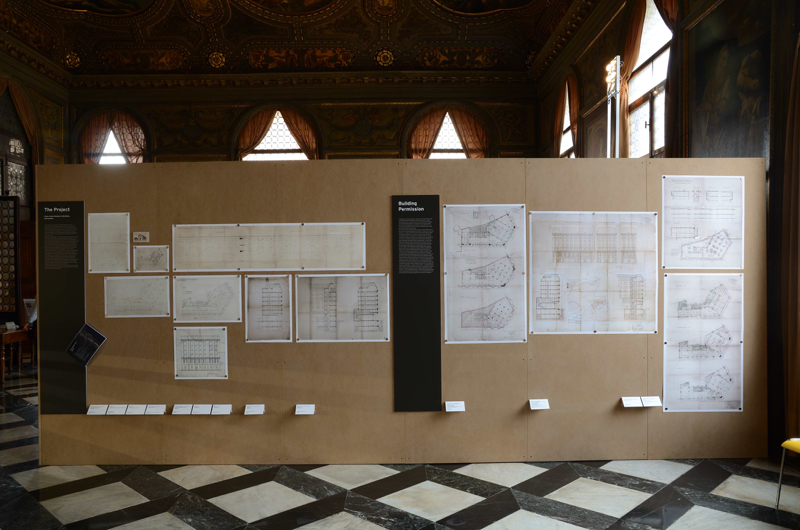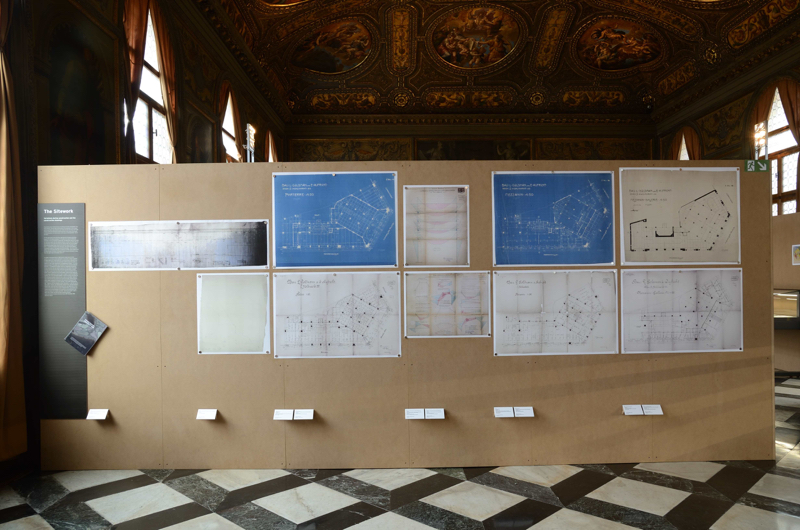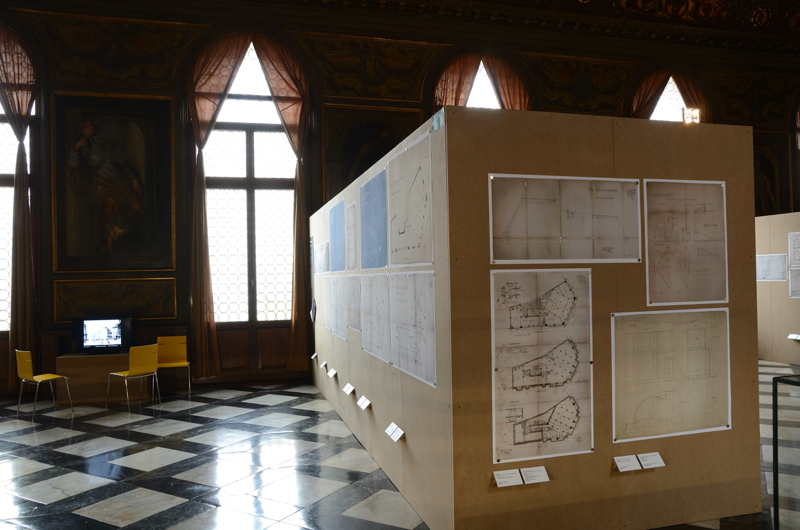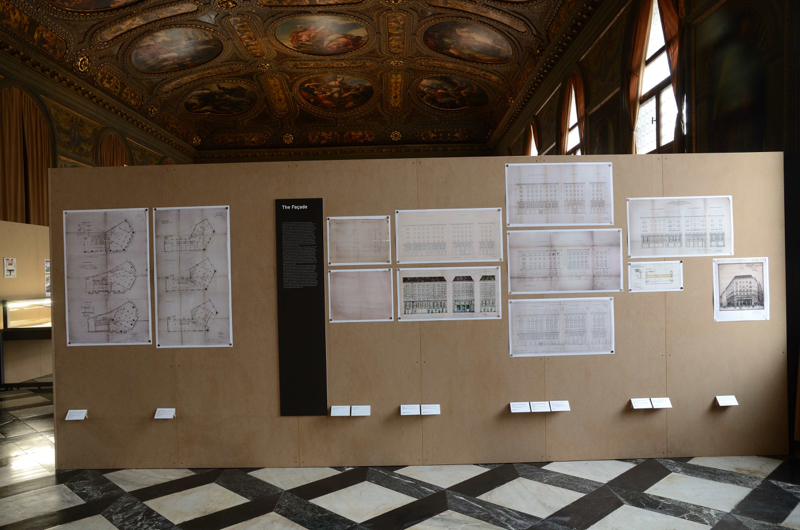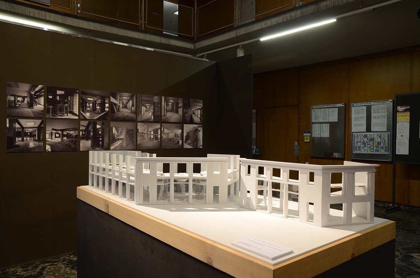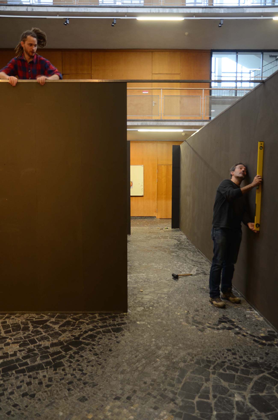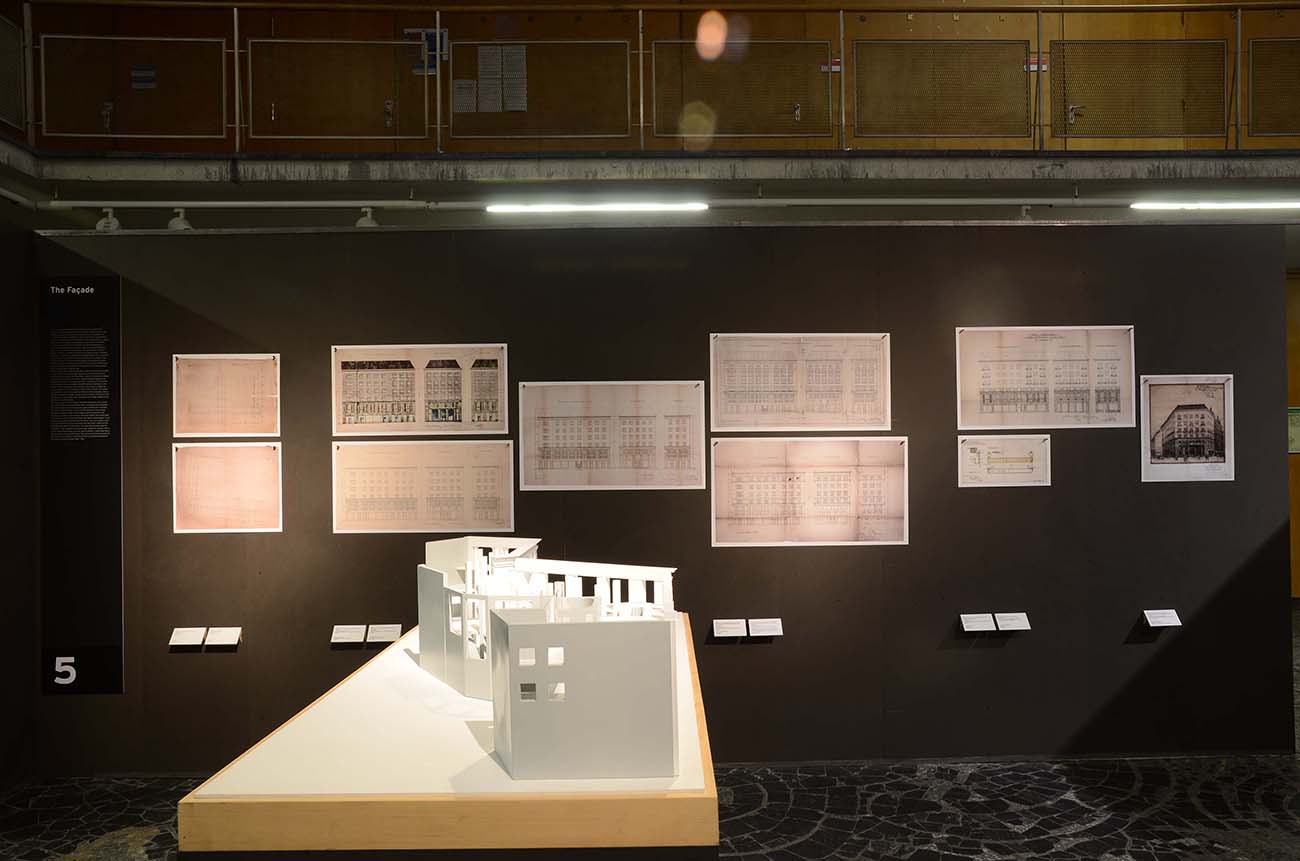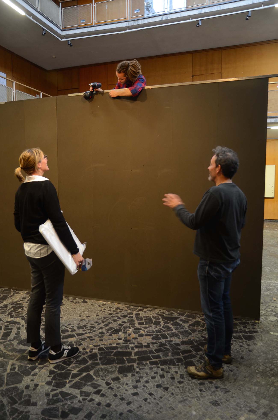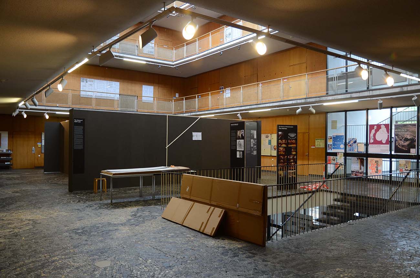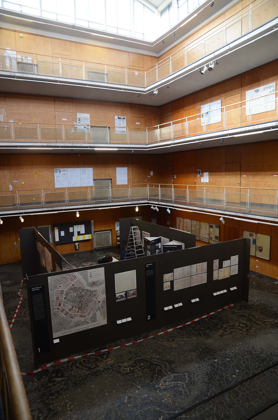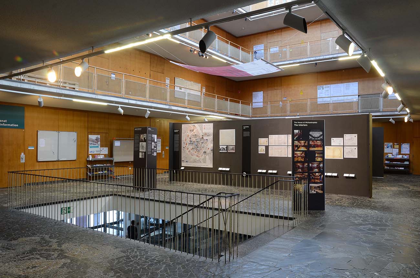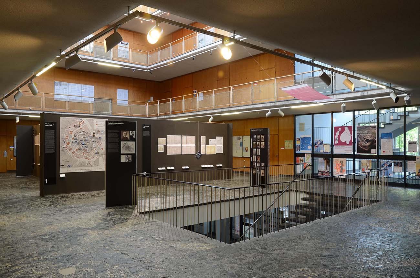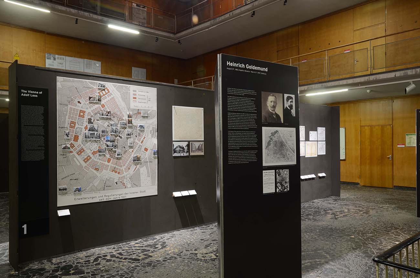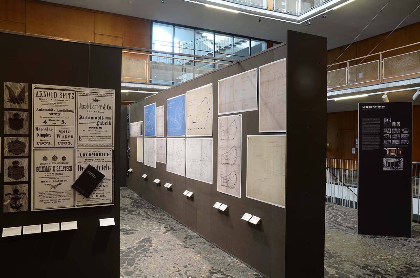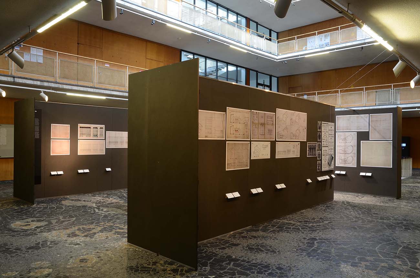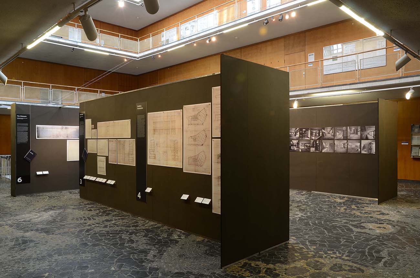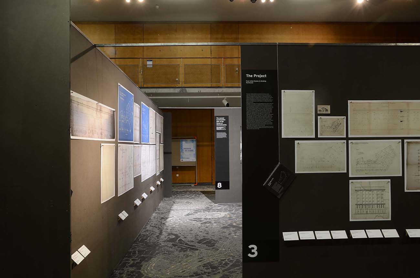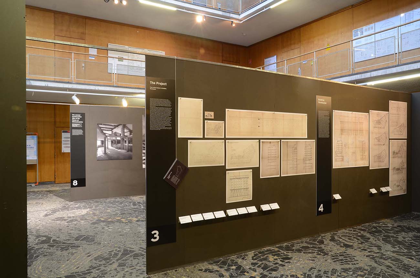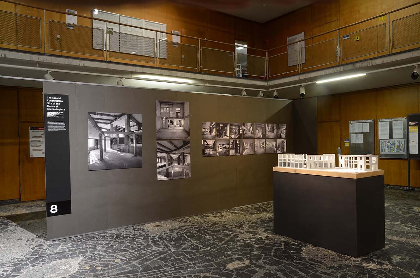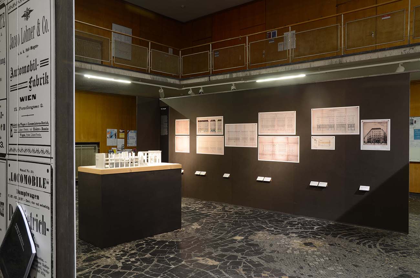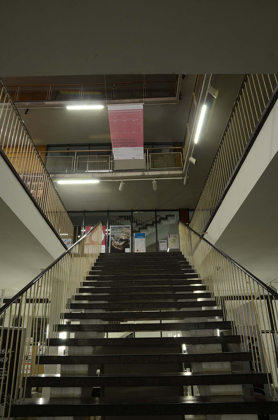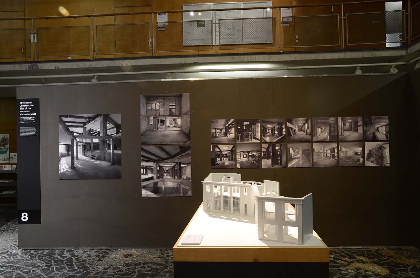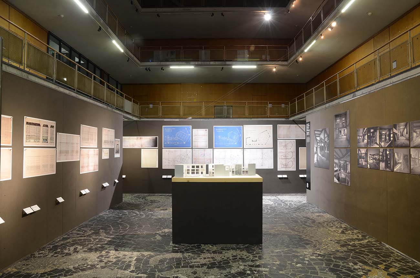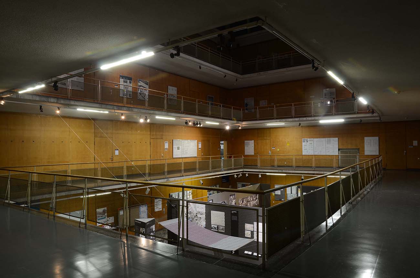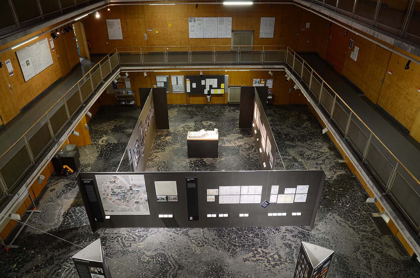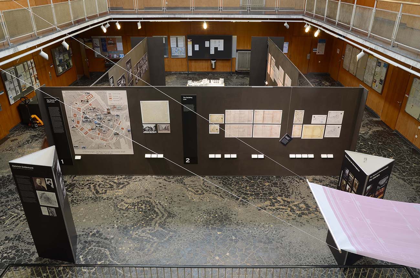Adolf Loos
The exhibition analyses what is considered the masterpiece of Adolf Loos, the house on the Michaelerplatz in Vienna, designed in 1909 for the Tailoring Workshop of Goldman & Salatsch. The analysis of the building is sustained by a rich documentation that allows us to retrace the salient phases of the project: the relationship with the urban planning office, the options studied by Loos in the light of the patrons’ different requests, the proposal presented for the building permission, the construction site designs and finally, the drawings that allow us to reinterpretate in a new way the different solutions for the façade that at the time unleashed a violent press campaign against Loos’ project. The exhibition finally shows from a new point of view the origin of the specific spatial configuration that represents the most relevant contribution of Loos to the architecture of the twentieth century, the Raumplan. The graphic materials are faithfully reproduced in natural scale.
Exhibitions archive
Jul. 2016, Venezia
Read text
Sale monumentali della Biblioteca Nazionale Marciana, Venezia
Entrance: Museo Correr, Piazza San Marco
Open: Jun. 1 – Jul. 24 2016
Mon-Sun 10.00 – 18.00
Curators of the exhibition: Prof. Yehuda Safran (Columbia University, New York) e prof. Marco Pogacnik (Università IUAV Venezia)
Assistants: Antonella Mari, Alberto Franchini
Exhibition design: Arch. Pietro Valle
Exhibition set-up: Fantoni, Osoppo Catalogue of the exhibition in english
Under the auspicies of: Università IUAV di Venezia and Columbia University GSAPP, New York
Powered by: Fantoni, Pixartprinting, Secco, Strabag
The exhibition celebrates the centenary of the Looshaus in Vienna and the publication of Adolf Loos’ most provocative theoretical text: “Ornament and Crime”. Its primary aim is to map some significant reactions to Loos, both among his closest followers, like Paul Engelmann, and more distant admirers such as Ernesto Nathan Rogers and Aldo Rossi. The exhibition is structured in two sections: “Adolf Loos: Our Contemporary” and “The House at the Michaelerplatz in Vienna”.
The first section centres around a series of interviews with major contemporary figures on the international scene including Hans Hollein, Hermann Czech, Alvaro Siza, Eduardo Souto de Moura, Jacques Herzog, Paulo Mendes da Rocha, Toyo Ito, David Adjaye, Steven Holl, and Preston Scott Cohen. From the moment of its appearance Loos’ cultural criticism never failed to elicit controversy and outrage. Couched in the language of his day, it reads as a polemic from another era that nonetheless continues to hold its own. One of the chief objectives of the exhibition is to capture the uncanny sense of contemporaneity that Loos exerts, often in the most unobtrusive ways.
The second section anaylses what is considered the masterpiece of Loos, the house on the Michaelerplatz in Vienna, that he constructed in 1909 for the Tailoring Workshop of Goldman & Salatsch. The analysis of the building is accompanied by a rich documentation that allows us to reconstruct the salient phases of the project: the relationship with the urban planning office, the other options studied by Loos in the light of the patrons’ different requests, the proposal presented for the building permission, the construction site designs and finally, the drawings that allow us to reconstruct in an integral manner the story of the solution for the façade that at the time unleashed a violent press campaign against Loos’ project. This section of the exhibition will be able to call on a great quantity of iconographic material that will allow us to reconstruct from a new point of view the origin of that particular spatial configuration that represents the most relevant contribution of Loos to the architecture of the twentieth century, the Raumplan. The graphic materials are faithfully reproduced in natural scale.
Nov. 2017, München
Read text
Courtyard Hochschule für angewandte Wissenschaften Karlstrasse 6
D-80333 München
Oct. 5 – Nov. 4 2017
Exhibition opening
Oct. 4, 7.00 pm
Lecture by: Prof. Marco Pogacnik (Università IUAV Venezia)
Curator: Prof. Marco Pogacnik
Assistants: Sara Bortolato and Alberto Franchini
Exhibition Coordinator: Prof. Arch. Piero Bruno
Catalogue of the exhibition in English
The exhibition analyses what is considered the masterpiece of Adolf Loos, the house on the Michaelerplatz in Vienna, designed in 1909 for the Tailoring Workshop of Goldman & Salatsch. The analysis of the building is sustained by a rich documentation that allows us to retrace the salient phases of the project: the relationship with the urban planning office, the options studied by Loos in the light of the patrons’ different requests, the proposal presented for the building permission, the construction site designs and finally, the drawings that allow us to reinterpretate in a new way the different solutions for the façade that at the time unleashed a violent press campaign against Loos’ project. The exhibition finally shows from a new point of view the origin of the specific spatial configuration that represents the most relevant contribution of Loos to the architecture of the twentieth century, the Raumplan. The graphic materials are faithfully reproduced in natural scale.
German version
Adolf Loos ist kein Theoretiker gewesen; er war nie interessiert eine Theorie der Architektur zu formulieren. Seine kurzen, improvisatorischen Texte wurden selten in fachlichen Zeitschriften, vorwiegend in Tageszeitungen veröffentlicht und erst nachträglich von ihm selbst in zwei Bänden zusammengestellt. Seitdem hat sich die unbegründete Vorstellung durchgesetzt, seine Bücher würden eine Theorie bilden. Es gibt eine literarische und eine architektonische Seite im Werk von Adolf Loos und, da er im Schreiben sehr begabt war, hat die literarische Tätigkeit die architektonische Arbeit manchmal überschattet. Der Schriftsteller Loos hat den Architekten Loos ein wenig benachteiligt, indem seine Architektur im Sinne einer Umsetzung seines literarischen Werkes interpretiert worden ist. Allzuoft kommt es dagegen bei der Arbeit des Architekten vor, dass er erst im Nachhinein über sein Handeln nachdenkt. Es ist dokumentarisch bewiesen, dass Loos den Entwurf für das Haus am Michaelerplatz schon beendet hatte, als er seinen berühmten Text “Ornament und Verbrechen” zu schreiben anfing.
Diese Ausstellung ist der Versuch die loos’sche Architektur als solche, ohne andere Filter zu würdigen. Die Formgebung, die Kompositionsregeln, die Materialien, die verwendete Bautechnik stellen die eigenen Werkzeuge dar, die die Architektur zur Verfügung hat, um sich selbst als Kunst zu definieren.
Die Ausstellung vertritt aber nicht die These einer Autonomie der Architektur. Aus der Geschichte des Entwurfes tauchen alle Bedingungen auf, die Loos hat verarbeiten müssen, um seinen Entwurf erst formulieren zu können. Die städtebauliche Bauordnung, die Normierung im Bereich Baustatik, die Forderungen der Auftraggeber haben den Arbeitsprozess stark beeinflusst.
Die Ausstellung wird den vollen Arbeitsprozess von Loos durch alle Zeichnungen wiedergeben, die für die Realisierung einer solchen Aufgabe notwendig waren. Nach den ersten flüchtigen Skizzen wurden die Arbeitszeichnungen bearbeitet, danach die Blätter der Einreichungen für die Baugenehmigung und darauf folgend die sogenannten Auswechslungspläne (Korrekturen auf der Baustelle), die Werkzeichnungen, die Zeichnungen für den Kataster sowie die Präsentationszeichnungen. Diese reiche und vielfältige graphische Dokumentation ist jetzt zum ersten Mal geordnet worden und in der Ausstellung in acht Abschnitte gegliedert:
1. The Vienna of Adolf Loos
2. The Building Line
3. The Project
4. Building Permission
5. The Construction Site
6. The Facade
7. From the End of the Construction Site to the Restoration (1913-1989)
8. The second Construction Site of the House at Michaelerplatz
Jede Abteilung ist durch einen knappen Text eingeführt und alle Zeichnungen im Katalog eingehend beschrieben. Die ausgestellte Dokumentation wird auch von 4 kurzen Videos abgerundet, die das Ziel haben, den Arbeitsprozess von Loos erfahrbar zu machen.
