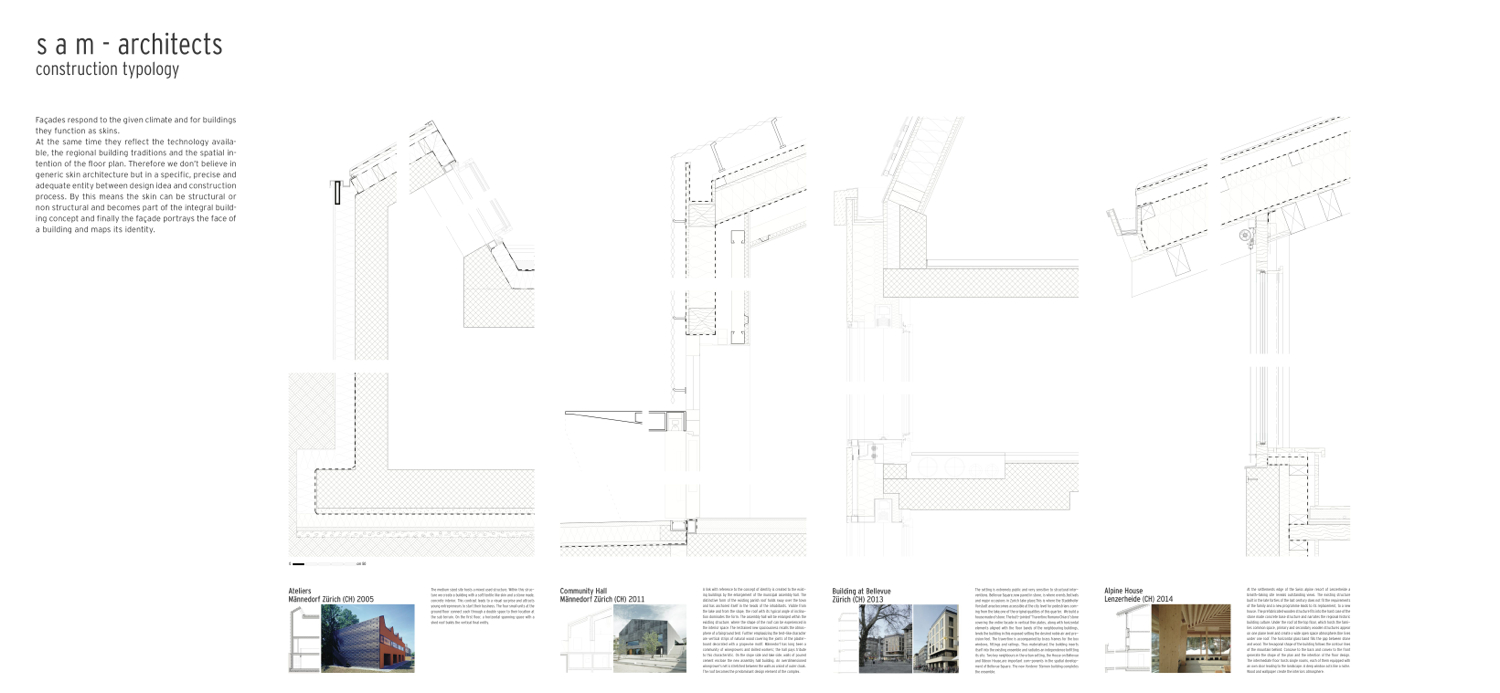Contemporary architects
s a m architects – Construction typology
Façades respond to the given climate and for buildings they function as skins.
At the same time they reflect the technology available, the regional building traditions and the spatial intention of the floor plan. Therefore we don’t believe in generic skin architecture but in a specific, precise and adequate entity between design idea and construction process. By this means the skin can be structural or non structural and becomes part of the integral building concept and finally the façade portrays the face of a building and maps its identity.
Read text
Ateliers
Männedorf Zürich (CH) 2005
The medium sized site hosts a mixed used structure. Within this structure we create a building with a soft textile like skin and a stone made, concrete interior. This contrast leads to a visual surprise and attracts young entrepreneurs to start their business. The four small units at the ground floor connect each through a double space to their location at the sub terrain. On the first floor, a horizontal spanning space with a shed roof builds the vertical final entity.
Community Hall
Männedorf Zürich (CH) 2011
A link with reference to the concept of identity is created to the existing buildings by the enlargement of the municipal assembly hall. The distinctive form of the existing parish roof holds sway over the town and has anchored itself in the heads of the inhabitants. Visible from the lake and from the slope, the roof with its typical angle of inclination dominates the form. The assembly hall will be enlarged within the existing structure, where the shape of the roof can be experienced in the interior space. The restrained new spaciousness recalls the atmosphere of a fairground tent. Further emphasizing the tent-like character are vertical strips of natural wood covering the joints of the plasterboard decorated with a grapevine motif. Männedorf has long been a community of winegrowers and skilled workers; the hall pays tribute to this characteristic. On the slope side and lake side, walls of poured cement enclose the new assembly hall building. An overdimensioned winegrower’s net is stretched between the walls as a kind of outer cloak. The roof becomes the predominant design element of the complex.
Building at Bellevue
Zürich (CH) 2013
The setting is extremely public and very sensitive to structural interventions. Bellevue Square,now paved in stone, is where events,festivals and major occasions in Zurich take place.This is where the Stadelhofer Vorstadt area becomes accessible at the city level for pedestrians coming from the lake,one of the original qualities of this quarter. We build a house made of stone. The butt-jointed “Travertino Romano Chiaro”stone covering the entire facade in vertical thin plates, along with horizontal elements aligned with the floor bands of the neighbouring buildings, lends the building in this exposed setting the desired noble air and precision feel. The travertine is accompanied by brass frames for the box windows, fittings and railings. Thus materialised, the building inserts itself into the existing ensemble and radiates an independence befitting its site. Two key neighbours in the urban setting, the House on Bellevue and Odeon House,are important components in the spatial development of Bellevue Square. The new Vorderer Sternen building completes
Alsan the ensemble.
Alpine House
Lenzerheide (CH) 2014
At the settlements edge of the Swiss alpine resort of Lenzerheide a breath-taking site reveals outstanding views. The existing structure built in the late forties of the last century does not fit the requirements of the family and a new programme leads to its replacement, to a new house. The prefabricated wooden structure fits into the hard case of the stone made concrete base structure and narrates the regional historic building culture. Under the roof at the top floor, which hosts the families common space, primary and secondary wooden structures appear on one plane level and create a wide open space atmosphere.One lives under one roof. The horizontal glass band fills the gap between stone and wood. The hexagonal shape of the building follows the contour lines of the mountain behind. Concave to the back and convex to the front generate the shape of the plan and the intention of the floor design. The intermediate floor hosts single rooms, each of them equipped with an own door leading to the landscape. A deep window acts like a niche. Wood and wallpaper create the interiors atmosphere.
