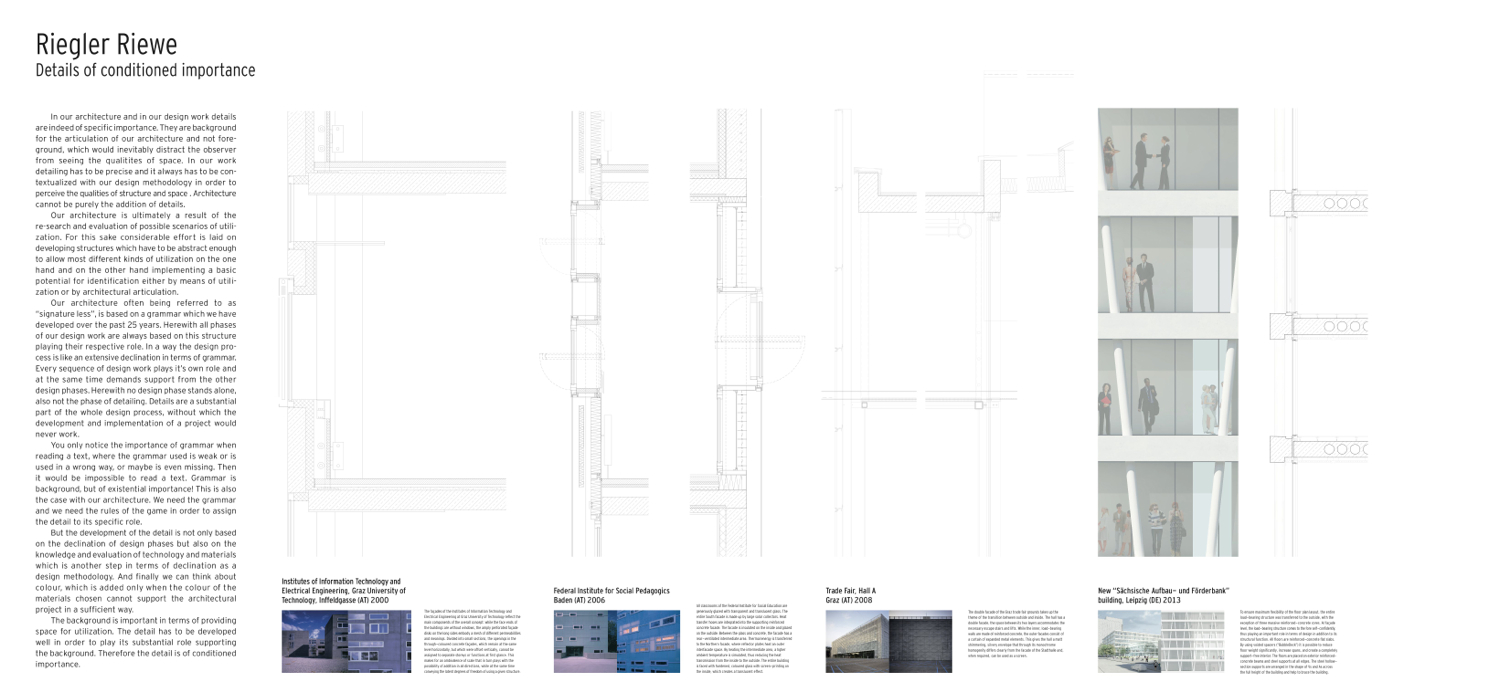Contemporary architects
Riegler Riewe – Details of conditioned importance
In our architecture and in our design work details are indeed of specific importance. They are background for the articulation of our architecture and not foreground, which would inevitably distract the observer from seeing the qualitites of space. In our work detailing has to be precise and it always has to be contextualized with our design methodology in order to perceive the qualities of structure and space . Architecture cannot be purely the addition of details.
Our architecture is ultimately a result of the research and evaluation of possible scenarios of utilization. For this sake considerable effort is laid on developing structures which have to be abstract enough to allow most different kinds of utilization on the one hand and on the other hand implementing a basic potential for identification either by means of utilization or by architectural articulation.
Our architecture often being referred to as “signature less”, is based on a grammar which we have developed over the past 25 years. Herewith all phases of our design work are always based on this structure playing their respective role. In a way the design process is like an extensive declination in terms of grammar. Every sequence of design work plays it’s own role and at the same time demands support from the other design phases. Herewith no design phase stands alone, also not the phase of detailing. Details are a substantial part of the whole design process, without which the development and implementation of a project would never work.
You only notice the importance of grammar when reading a text, where the grammar used is weak or is used in a wrong way, or maybe is even missing. Then it would be impossible to read a text. Grammar is background, but of existential importance! This is also the case with our architecture. We need the grammar and we need the rules of the game in order to assign the detail to its specific role.
But the development of the detail is not only based on the declination of design phases but also on the knowledge and evaluation of technology and materials which is another step in terms of declination as a design methodology. And finally we can think about colour, which is added only when the colour of the materials chosen cannot support the architectural project in a sufficient way.
The background is important in terms of providing space for utilization. The detail has to be developed well in order to play its substantial role supporting the background. Therefore the detail is of conditioned importance.
Read text
Institutes of Information Technology and Electrical Engineering, Graz University of Technology,
Inffeldgasse (AT) 2000
The façades of the Institutes of Information Technology and Electrical Engineering at Graz University of Technology reflect the main components of the overall concept: while the face ends of the buildings are without windows, the amply perforated façade disks on the long sides embody a mesh of different permeabilities and meanings. Divided into small sections, the openings in the through-coloured concrete façades, which remain at the same level horizontally, but which were offset vertically, cannot be assigned to separate storeys or functions at first glance. This makes for an ambivalence of scale that in turn plays with the possibility of addition in all directions, while at the same time conveying the latent degrees of freedom of using a given structure.
Federal Institute for Social Pedagogics
Baden (AT) 2006
All classrooms of the Federal Institute for Social Education are generously glazed with transparent and translucent glass. The entire South facade is made up by large solar collectors. Heat transfer hoses are integrated into the supporting reinforced concrete facade. The facade is insulated on the inside and glazed on the outside. Between the glass and concrete, the facade has a rear-ventilated intermediate area. Thermal energy is transferred to the Northern facade, where reflector plates heat an outer interfacade space. By heating the intermediate area, a hgher ambient temperature is simulated, thus reducing the heat transmission from the inside to the outside. The entire building is faced with hardened, coloured glass with screen-printing on the inside, which creates a translucent effect.
Trade Fair, Hall A
Graz (AT) 2008
The double facade of the Graz trade fair grounds takes up the theme of the transition between outside and inside. The hall has a double facade, the space between its two layers accommodates the necessary escape stairs and lifts. While the inner, load-bearing walls are made of reinforced concrete, the outer facades consist of a curtain of expanded metal elements. This gives the hall a matt shimmering, silvery envelope that through its monochrome homogenity differs clearly from the facade of the Stadthalle and, when required, can be used as a screen.
New “Sächsische Aufbauund Förderbank” building,
Leipzig (DE) 2013
To ensure maximum flexibility of the floor plan layout, the entire load-bearing structure was transferred to the outside, with the exception of three massive reinforced-concrete cores. At façade level, the load-bearing structure comes to the fore self-confidently, thus playing an important role in terms of design in addition to its structural function. All floors are reinforced-concrete flat slabs. By using voided spacers (“BubbleDeck”) it is possible to reduce floor weight significantly, increase spans, and create a completely support-free interior. The floors are placed on exterior reinforcedconcrete beams and steel supports at all edges. The steel hollowsection supports are arranged in the shape of Vs and As across the full height of the building and help to brace the building.
