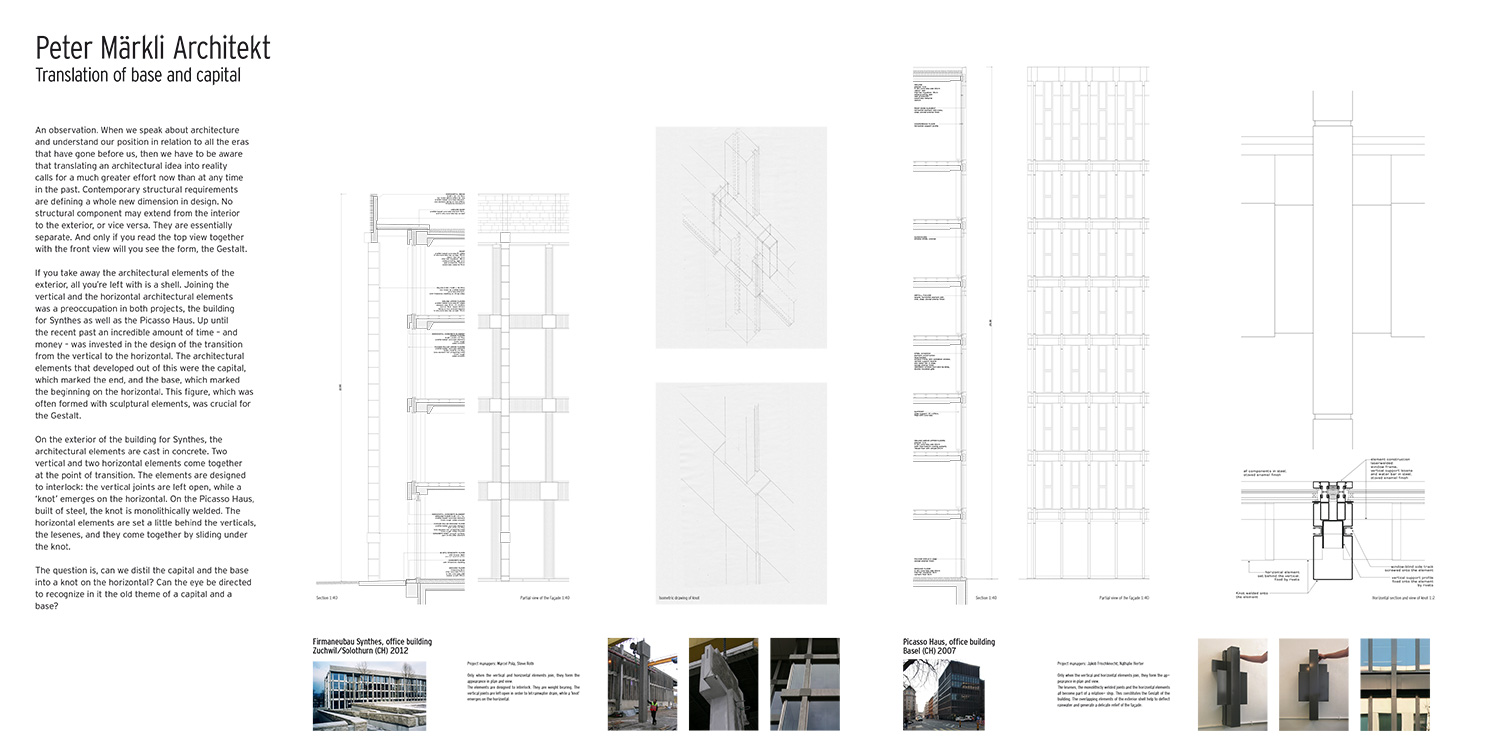Contemporary architects
Peter Märkli Architekt – Translation of base and capital
An observation. When we speak about architecture and understand our position in relation to all the eras that have gone before us, then we have to be aware that translating an architectural idea into reality calls for a much greater effort now than at any time in the past. Contemporary structural requirements are defining a whole new dimension in design. No structural component may extend from the interior to the exterior, or vice versa. They are essentially separate. And only if you read the top view together with the front view will you see the form, the Gestalt. If you take away the architectural elements of the exterior, all you’re left with is a shell. Joining the vertical and the horizontal architectural elements was a preoccupation in both projects, the building for Synthes as well as the Picasso Haus. Up until the recent past an incredible amount of time – and money – was invested in the design of the transition from the vertical to the horizontal. The architectural elements that developed out of this were the capital, which marked the end, and the base, which marked the beginning on the horizontal. This figure, which was often formed with sculptural elements, was crucial for the Gestalt. On the exterior of the building for Synthes, the architectural elements are cast in concrete. Two vertical and two horizontal elements come together at the point of transition. The elements are designed to interlock: the vertical joints are left open, while a ‘knot’ emerges on the horizontal. On the Picasso Haus, built of steel, the knot is monolithically welded. The horizontal elements are set a little behind the verticals, the lesenes, and they come together by sliding under the knot. The question is, can we distil the capital and the base into a knot on the horizontal? Can the eye be directed to recognize in it the old theme of a capital and a base?
Read text
Picasso Haus, office building
Basel (CH) 2007
Project managers: Marcel Pola, Steve Roth
Only when the vertical and horizontal elements join, they form the appearance in plan and view. The elements are designed to interlock. They are weight bearing. The vertical joints are left open in order to let rainwater drain, while a ‘knot’ emerges on the horizontal.
Picasso Haus, office building
Basel (CH) 2007
Project managers: Jakob Frischknecht, Nathalie Herter
Only when the vertical and horizontal elements join, they form the appearance in plan and view. The lesenes, the monolithicly welded joints and the horizontal elements all become part of a relationship. This constitutes the Gestalt of the building. The overlapping elements of the exterior shell help to deflect rainwater and generate a delicate relief of the façade.
