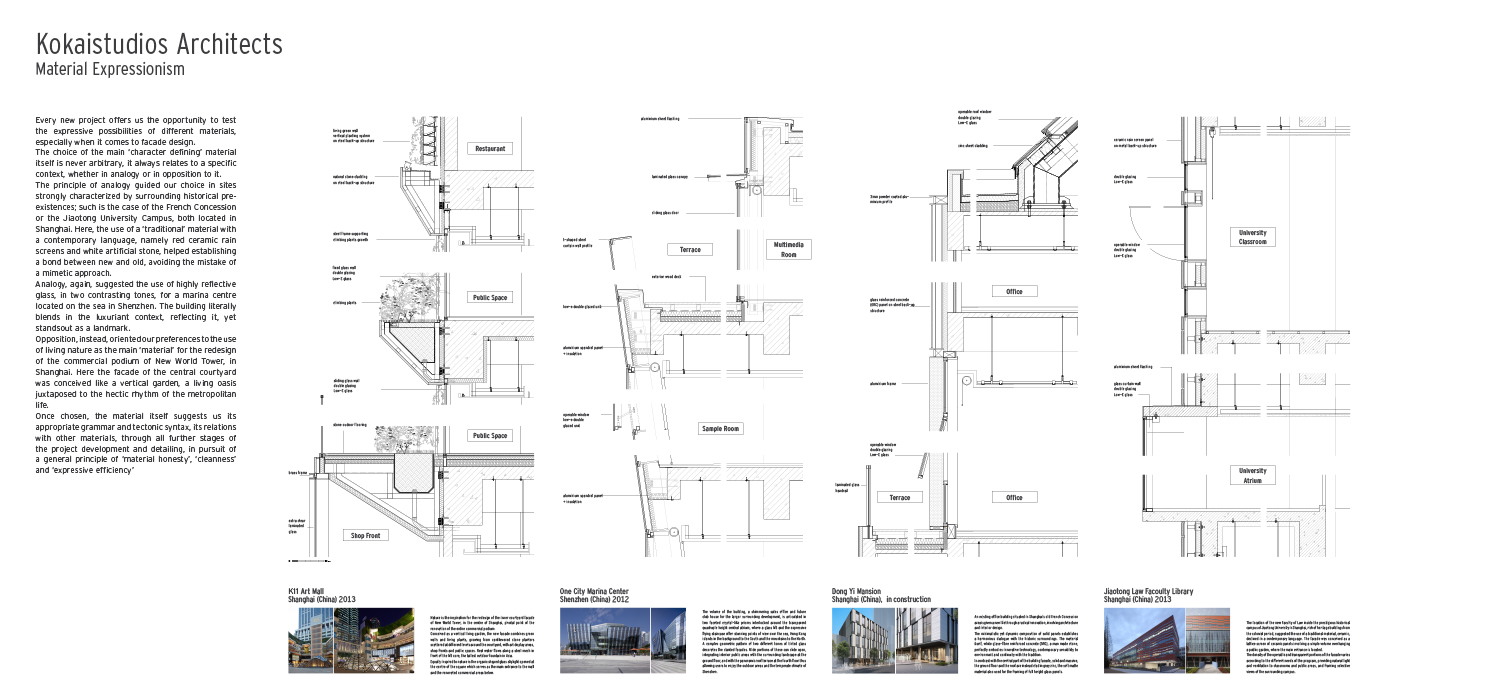Contemporary architects
Kokaistudios Architects
Material Expressionism
Every new project offers us the opportunity to test the expressive possibilities of different materials, especially when it comes to facade design.
The choice of the main ‘character defining’ material itself is never arbitrary, it always relates to a specific context, whether in analogy or in opposition to it.
The principle of analogy guided our choice in sites strongly characterized by surrounding historical pre-existences; such is the case of the French Concession or the Jiaotong University Campus, both located in Shanghai. Here, the use of a ‘traditional’ material with a contemporary language, namely red ceramic rain screens and white artificial stone, helped establishing a bond between new and old, avoiding the mistake of a mimetic approach.
Analogy, again, suggested the use of highly reflective glass, in two contrasting tones, for a marina centre located on the sea in Shenzhen. Depending on the time of the day and the light conditions,the building literally blends in the luxuriant context, reflecting it, or stands out as a landmark.
Opposition, instead, oriented our preferences to the use of living nature as the main ‘material’ for the redesign of the commercial podium of New World Tower, in Shanghai. Here the facade of the central courtyard was conceived like a vertical garden, a living oasis juxtaposed to the hectic rhythm of the metropolitan life.
Once chosen, the material itself suggests us its appropriate grammar and tectonic syntax, its relations with other materials, through all further stages of the project development and detailing, in pursuit of a general principle of ‘material honesty’, ‘cleanness’ and ‘expressive efficiency’
Read text
K11 Art Mall
Shanghai (China) 2013
Nature is the inspiration for the redesign of the inner courtyard facade of New World Tower, in the centre of Shanghai, pivotal point of the renovation of the entire commercial podium.
Conceived as a vertical living garden, the new facade combines green walls and living plants, growing from cantilevered stone planters scattered at different levels around the courtyard, with art display areas, shop fronts and public spaces. Real water flows along a steel mesh in front of the lift core, the tallest outdoor fountain in Asia.
Equally inspired to nature is the organic shaped glass skylight opened at the centre of the square which serves as the main entrance to the mall and the renovated commercial areas below.
One City Marina Centre
Shenzhen (China) 2012
The volume of the building, conceived as a shimmering sales office and future club house for the larger surrounding mixed use development, is articulated in two faceted crystal-like prisms interlocked around the transparent quadruple height central atrium, where a glass lift and the expressive flying staircase offer stunning points of view over the sea, Hong Kong islands in the background to the South and the mountains to the North.
A complex geometric pattern of two different tones of tinted glass decorates the slanted facades. Wide portions of these can slide open, integrating interior public areas with the surrounding landscape at the ground floor, and with the panoramic roof terrace at the fourth floor thus allowing users to enjoy the outdoor areas and the temperate climate of Shenzhen.
Jiaotong Law Faculty Library
Shanghai (China) 2013
The location of the new Faculty of Law inside the prestigious historical campus of Jiaotong University in Shanghai, rich of heritage buildings from the colonial period, suggested the use of a traditional material, ceramic, declined in a contemporary language. The facade was conceived as a lattice screen of ceramic panels involving a simple volume overhanging a public garden, where the main entrance is located.
The density of the operable and transparent portions of the facade varies according to the different needs of the program, providing natural light and ventilation to classrooms and public areas, and framing selective views of the surrounding campus
Dong Yi Mansion
Shanghai (China) 2014
An existing office building situated in Shanghai’s old French Concession area is given a new life through a radical renovation, involving architecture and interior design.
The minimalistic yet dynamic composition of solid panels establishes a harmonious dialogue with the historic surroundings. The material itself, white glass-fibre reinforced concrete (GRC), a man made stone, perfectly embodies innovative technology, contemporary sensibility to environment and continuity with the tradition.
In contrast with the central part of the building facade, solid and massive, the ground floor and the roof are instead clad in gray zinc, the soft matte material also used for the framing of full height glass panels.
