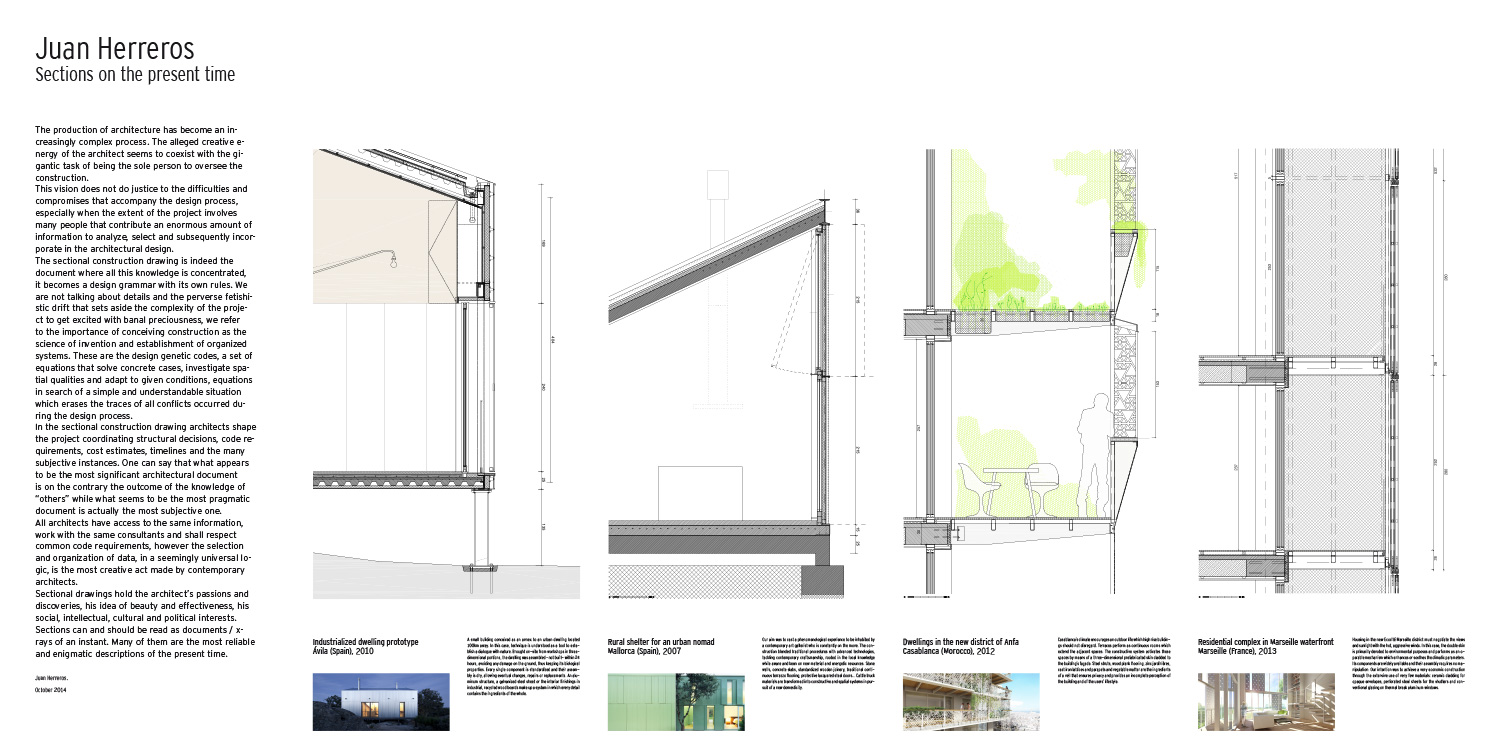Contemporary architects
Juan Herreros – Sections on the present time
The production of architecture has become an increasingly complex process. The alleged creative energy of the architect seems to coexist with the gigantic task of being the sole person to oversee the construction.
This vision does not do justice to the difficulties and compromises that accompany the design process, especially when the extent of the project involves many people that contribute an enormous amount of information to analyze, select and subsequently incorporate in the architectural design.
The sectional construction drawing is indeed the document where all this knowledge is concentrated, it becomes a design grammar with its own rules. We are not talking about details and the perverse fetishistic drift that sets aside the complexity of the project to get excited with banal preciousness, we refer to the importance of conceiving construction as the science of invention and establishment of organized systems. These are the design genetic codes, a set of equations that solve concrete cases, investigate spatial qualities and adapt to given conditions, equations in search of a simple and understandable situation which erases the traces of all conflicts occurred during mthe design process.
In the sectional construction drawing architects shape the project coordinating structural decisions, code requirements, cost estimates, timelines and the many subjective instances. One can say that what appears to be the most significant architectural document is on the contrary the outcome of the knowledge of “others” while what seems to be the most pragmatic document is actually the most subjective one.
All architects have access to the same information, work with the same consultants and shall respect common code requirements, however the selection and organization of data, in a seemingly universal logic, is the most creative act made by contemporary
architects.
Sectional drawings hold the architect’s passions and discoveries, his idea of beauty and effectiveness, his social, intellectual, cultural and political interests.
Sections can and should be read as documents / xrays of an instant. Many of them are the most reliable and enigmatic descriptions of the present time.
Juan Herreros.
October 2014
Read text
Industrialized dwelling prototype
Ávila (Spain), 2010
A small building conceived as an annex to an urban dwelling located 100km away. In this case, technique is understood as a tool to establish a dialogue with nature. Brought on-site from workshops in threedimensional portions, the dwelling was assembled – not built- within 24 hours, avoiding any damage on the ground, thus keeping its biological properties. Every single component is standardized and their assembly is dry, allowing eventual changes, repairs or replacements. An aluminum structure, a galvanized steel sheet or the interior finishings in industrial, recycled wood boards make up a system in which every detail contains the ingredients of the whole.
Rural shelter for an urban nomad
Mallorca (Spain), 2007
Our aim was to cast a phenomenological experience to be inhabited by a contemporary art gallerist who is constantly on the move. The construction blended traditional procedures with advanced technologies, ,tackling contemporary craftsmanship, rooted in the local knowledge while aware and keen on new material and energetic resources. Stone walls, concrete slabs, standardized wooden joinery, traditional continuous terrazzo flooring, protective lacquered steel doors… Cattle truck materials are transformed into constructive and spatial systems in pursuit of a new domesticity.
Dwellings in the new district of Anfa
Casablanca (Morocco), 2012
Casablanca’s climate encourages an outdoor life which high rise buildings should not disregard. Terraces perform as continuous rooms which extend the adjacent spaces. The constructive system activates these spaces by means of a three-dimensional prefabricated skin cladded to the building’s façade. Steel struts, wood plank flooring, zinc jardinières, cast iron lattices and parapets and vegetable matter are the ingredients of a veil that ensures privacy and provides an incomplete perception of the building and of the users’ lifestyle.
Residential complex in Marseille waterfront
Marseille (France), 2013
Housing in the new Ecocité Marseille district must negotiate the views and sunlight with the hot, aggressive winds. In this case, the double skin is primarily devoted to environmental purposes and performs as an operable ,mechanism which enhances or soothes the climatic parameters. Its components are widely available and their assembly requires no manipulation. Our intention was to achieve a very economic construction through the extensive use of very few materials: ceramic cladding for opaque envelopes, perforated steel sheets for the shutters and conventional glazing on thermal break aluminum windows.
