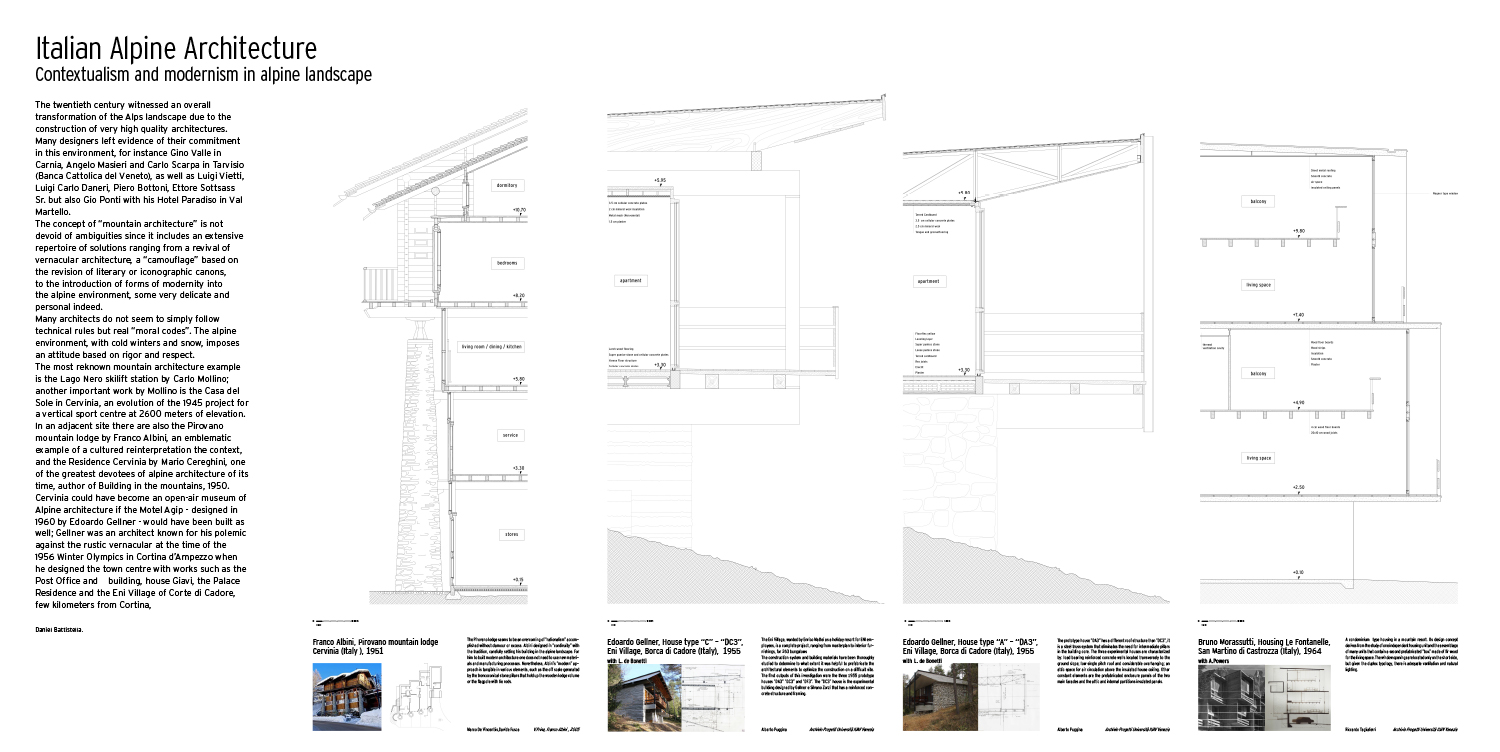Elements & issues
Italian alpine architecture: contextualism and modernism in alpine landscape
The twentieth century witnessed an overall transformation of the Alps landscape due to the construction of very high quality architectures. Many designers left evidence of their commitment in this environment, for instance Gino Valle in Carnia, Angelo Masieri and Carlo Scarpa in Tarvisio (Banca Cattolica del Veneto), as well as Luigi Vietti, Luigi Carlo Daneri, Piero Bottoni, Ettore Sottsass Sr. but also Gio Ponti with his Hotel Paradiso in Val Martello.
Read text
The concept of “mountain architecture” is not devoid of ambiguities since it includes an extensive repertoire of solutions ranging from a revival of vernacular architecture, a “camouflage” based on the revision of literary or iconographic canons, to the introduction of forms of modernity into the alpine environment, some very delicate and personal indeed.
Many architects do not seem to simply follow technical rules but real “moral codes”. The alpine environment, with cold winters and snow, imposes an attitude based on rigor and respect.
The most reknown mountain architecture example is the Lago Nero skilift station by Carlo Mollino; another important work by Mollino is the Casa del Sole in Cervinia, an evolution of the 1945 project for a vertical sport centre at 2600 meters of elevation. In an adjacent site there are also the Pirovano mountain lodge by Franco Albini, an emblematic example of a cultured reinterpretation the context, and the Residence Cervinia by Mario Cereghini, one of the greatest devotees of alpine architecture of its time, author of Building in the mountains, 1950.
Cervinia could have become an open-air museum of Alpine architecture if the Motel Agip – designed in 1960 by Edoardo Gellner – would have been built as well; Gellner was an architect known for his polemic against the rustic vernacular at the time of the 1956 Winter Olympics in Cortina d’Ampezzo when he designed the town centre with works such as the Post Office and Telve building, house Giavi, the Palace Residence and the Eni Village of Corte di Cadore, few kilometers from Cortina.
Daniel Battistella
Edoardo Gellner with L. de Bonetti, House prototype “C” – “DC3”
Eni Village, Corte, Borca di Cadore (Italy), 1955
The Eni Village, wanted by Enrico Mattei as a holiday resort for ENI employees, is a complete project, ranging from masterplan to interior furnishings, for 263 bungalows. The construction system and building materials have been thoroughly studied to determine to what extent it was helpful to prefabricate the architectural elements to optimize the construction on a difficult site. The first outputs of this investigation were the three 1955 prototype houses “DA3″ “DC3″ and “DF3″. The “DC3″ house is the experimental building designed by Gellner e Silvano Zorzi that has a reinforced concrete structure and framing.
Edoardo Gellner with L. de Bonetti, House prototype “A” – “DA3”
Eni Village, Corte, Borca di Cadore (Italy), 1955
The prototype house “DA3” has a different roof structure than “DC3”, it is a steel truss system that eliminates the need for intermediate pillars in the building core. The three experimental houses are characterized by: load bearing reinforced concrete walls located transversely to the ground slope; low single pitch roof and considerable overhanging; an attic space for air circulation above the insulated house ceiling. Other constant elements are the prefabricated enclosure panels of the two main facades and the attic and internal partitions insulated panels.
Franco Albini, Pirovano mountain lodge
Cervinia (Italy), 1951
The Pirovano lodge seems to be an overcoming of “rationalism” accomplished without clamour or excess. Albini designed in “continuity” with the tradition, carefully setting his building in the alpine landscape. For him to built modern architecture one does not need to use new materials and manufacturing processes. Nevertheless, Albini’s “modern” approach is tangible in various elements, such as the off scale generated by the troncoconical stone pillars that hold up the wooden lodge volume or the flagpole with tie rods.
Bruno Morassutti with A. Powers, Housing Le Fontanelle
San Martino di Castrozza (Italy), 1964
A condominium type housing in a mountain resort. Its design concept derives from the study of one independent housing unit and the assemblage of many units that contain a second prefabricated “box” made of fir wood for the living space. The window openings are located only on the short side, but given the duplex typology, there is adequate ventilation and natural lighting.
