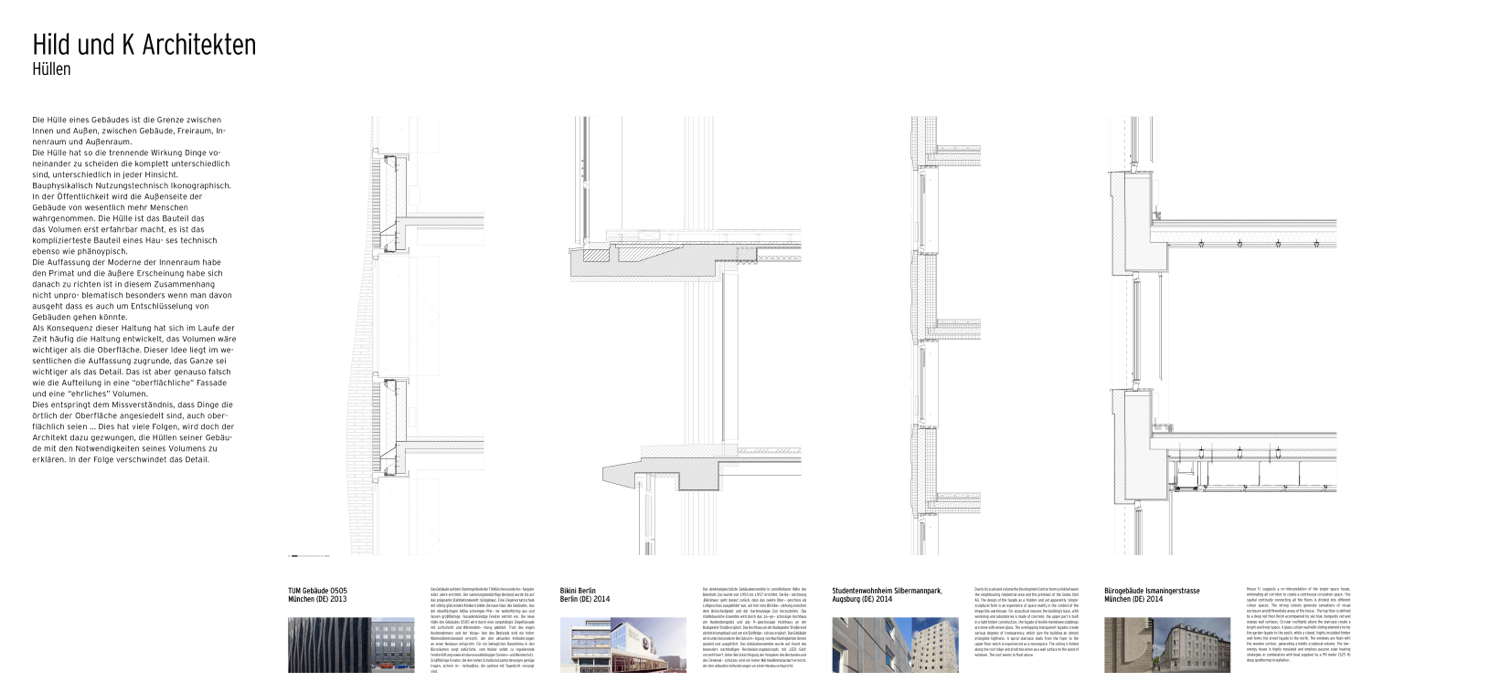Contemporary architects
Hild und K Architekten – Covers
The facade of a building defines the line between inside and outside, interior and exterior, between building and outside space.
This cover has so to distinguish the separating effect of things that are completely different to each other, different in every way. In terms of building physics, use technically, iconography.
In public, the outside of a building is perceived by many more people. The facade is the component that makes the volume realized. It is the most complicated part of a house, technically as well as phenotypically.
The conception of modernism – the interior has the primacy and external appearance to conform to it – is problematic in this context, particularly assuming that it could also be a matter of decoding buildings.
As a consequence of this attitude often over the years the stand has evolved, the volume would be more important than the surface. This idea is essentially based on the view that the whole is more important than the detail. But that is just as wrong as the division into a “superficial” facade and an “honest” volume.
This stems from the misconception that things settled locally at the surface, to be superficially … This has many implications, as the architect is forced to explain the facades of his buildings with the needs of its volume. In consequence the detail disappears.
Read text
TUM Building 0505
Munich (DE) 2013
The building on main campus of the Technical University of Munich was built in the early 60s. The need of renovation component was dismantled down to the distinctive reinforced concrete skeleton. A brick facing formwork of shiny silver bricks forms the new skin of the building. From the planar Attica undulated pillars swing down and surround large-scale, facade flush windows to the side.
The new shell of the building 0505 is formed by a curtain-brick facade with air layer and insulation. Despite the tight cost constraints and the requirements of the original building, a high standard of thermal insulation is achieved that meets the current requirements for new buildings. A comfortable indoor climate in the offices is naturally ensured with self- regulating the ventilation of windows and an independent thereof sun and glare protection. Large windows that carry the high sound insulation requirements sufficient, ensure work spaces that are optimally supplied with daylight.
Bikini Berlin,
Berlin (DE) 2014
The listed building complex in the immediate vicinity of the station zoo was built from 1955 to 1957. The term, Bikini House ‘goes back to the fact that the second floor was designed as air floor to create visual connection between the Breischeidplatz and the gardens zoo . The urban ensemble is completed by the 16-storey high- rise at Hardenberg course and the 9-storey skyscraper at the Budapest street. The high-rise building at the Budapest street was rebuilt as a hotel and supplemented by a mezzanine floor. The building is planned and executed with particular emphasis on sustainability criteria. The building complex was due to the highly sustainable revitalization concept, LEED Gold ‘pre-certified. Taking into consideration the requirements of the original building and of preservation a high insulation standard is achieved, which corresponds to the current requirements to a new building.
Student Living Silbermannpark
Augsburg (DE) 2014
The student residence is centrally located, just south of Augsburg’s historic city directly adjacent to the campus of Augsburg University of Applied Sciences and is an integral part of the residential area on the Silbermannpark.
The building features a concrete facade of supporting sandwich elements. These consist of carrying and facing shell with intermediate insulation. Vertical and horizontal strips are roughened different with a sandblasting process and expose the aggregate. This surface treatment gives the concrete a textile quality.
The facade seams are to reduce the number of joints placed in the center of the window, and highlighted by profiling as the theme. The solid facade offers, already by their construction a very good sound insulation. The building meets the criteria for promotion KFW 70 is connected to the public district heating supply.
Office Building Ismaningerstrasse
Munich (DE) 2014
The original building was constructed in the late 19th century and used until well into the 1970s as a hotel. After total renovation now 40 offices and meeting rooms are available in the building.
Improving the energy efficiency aims were set very high. The requirement was to undercut the current requirements for the building envelope and the primary energy demand value. This was achieved through new external insulation in the form of thermal insulation composite system, the replacement of all windows and use of district heating.
Since the building is located in close proximity to listed buildings design requirements for the new external insulation were required. From an energetic point of view the request to the insulation thickness rises upwards floor by floor.
This need has been derived a facade design, cleverly to deal with this organization of the original building and helps with a modern, contemporary interpretation to a new level.
