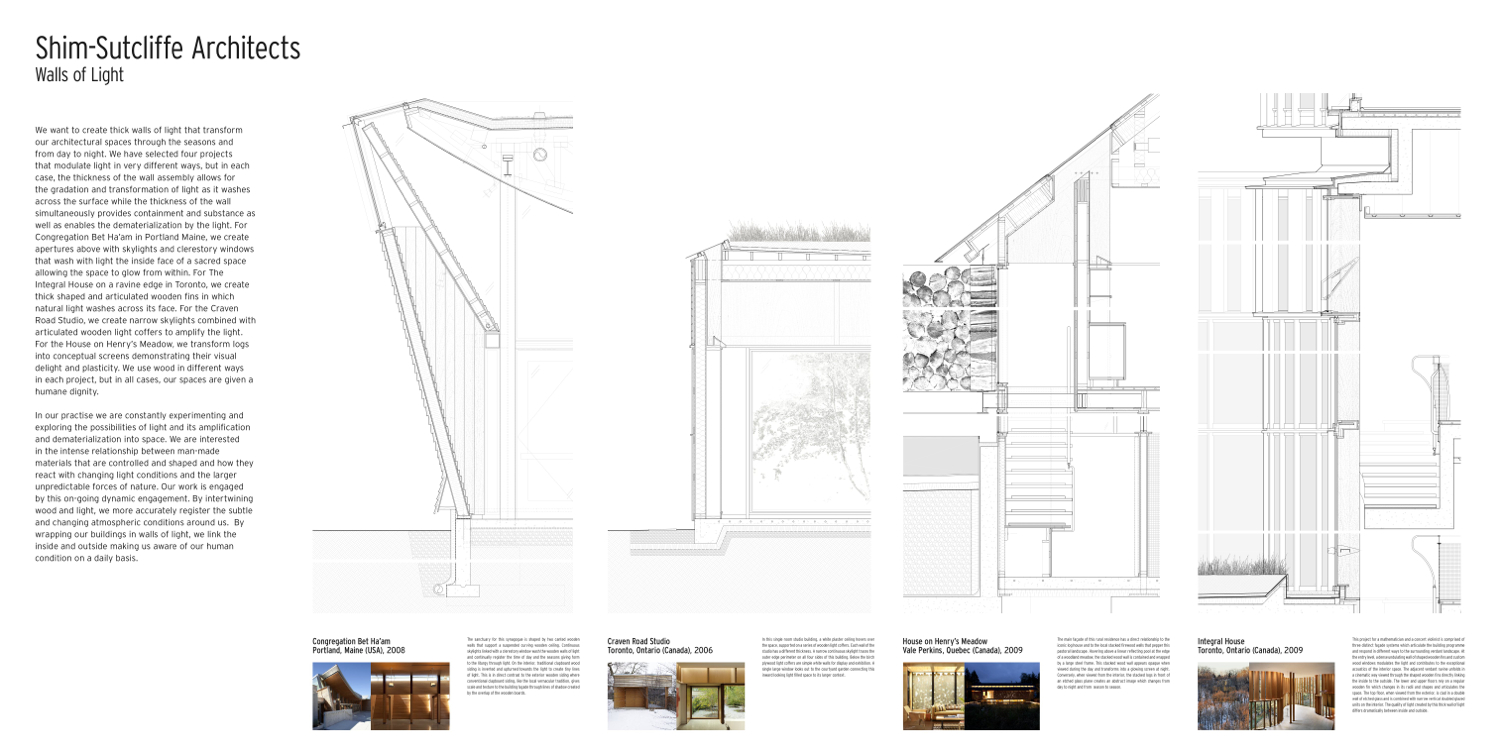Contemporary architects
Shim-Sutcliffe – Architects Walls of Light
We want to create thick walls of light that transform our architectural spaces through the seasons and from day to night. We have selected four projects that modulate light in very different ways, but in each case, the thickness of the wall assembly allows for the gradation and transformation of light as it washes across the surface while the thickness of the wall simultaneously provides containment and substance as well as enables the dematerialization by the light. For Congregation Bet Ha’am in Portland Maine, we create apertures above with skylights and clerestory windows that wash with light the inside face of a sacred space allowing the space to glow from within. For The Integral House on a ravine edge in Toronto, we create thick shaped and articulated wooden fins in which natural light washes across its face. For the Craven Road Studio, we create narrow skylights combined with articulated wooden light coffers to amplify the light. For the House on Henry’s Meadow, we transform logs into conceptual screens demonstrating their visual delight and plasticity. We use wood in different ways in each project, but in all cases, our spaces are given a humane dignity.
In our practise we are constantly experimenting and exploring the possibilities of light and its amplification and dematerialization into space. We are interested in the intense relationship between man-made materials that are controlled and shaped and how they react with changing light conditions and the larger unpredictable forces of nature. Our work is engaged by this on-going dynamic engagement. By intertwining wood and light, we more accurately register the subtle and changing atmospheric conditions around us. By wrapping our buildings in walls of light, we link the inside and outside making us aware of our human condition on a daily basis.
Read text
Congregation Bet Ha’am
Portland, Maine (USA), 2008
The sanctuary for this synagogue is shaped by two canted wooden walls that support a suspended curving wooden ceiling. Continuous skylights linked with a clerestory window wash the wooden walls of light and continually register the time of day and the seasons giving form to the liturgy through light. On the interior, traditional clapboard wood siding is inverted and upturned towards the light to create tiny lines of light. This is in direct contrast to the exterior wooden siding where conventional clapboard siding, like the local vernacular tradition, gives scale and texture to the building façade through lines of shadow created by the overlap of the wooden boards.
Craven Road Studio
Toronto, Ontario (Canada), 2006
In this single room studio building, a white plaster ceiling hovers over the space, supported on a series of wooden light coffers. Each wall of the studio has a different thickness. A narrow continuous skylight traces the outer edge perimeter on all four sides of this building. Below the birch plywood light coffers are simple white walls for display and exhibition. A single large window looks out to the courtyard garden connecting this inward looking light filled space to its larger context.
House on Henry’s Meadow
Vale Perkins, Quebec (Canada), 2009
The main façade of this rural residence has a direct relationship to the iconic log house and to the local stacked firewood walls that pepper this pastoral landscape. Hovering above a linear reflecting pool at the edge of a woodland meadow, the stacked wood wall is contained and wrapped by a large steel frame. This stacked wood wall appears opaque when viewed during the day and transforms into a glowing screen at night. Conversely, when viewed from the interior, the stacked logs in front of an etched glass plane creates an abstract image which changes from day to night and from season to season.
Integral House
Toronto, Ontario (Canada), 2009
This project for a mathematician and a concert violinist is comprised of three distinct façade systems which articulate the building programme and respond in different ways to the surrounding verdant landscape. At the entry level, a dense undulating wall of shaped wooden fins and custom wood windows modulates the light and contributes to the exceptional acoustics of the interior space. The adjacent verdant ravine unfolds in a cinematic way viewed through the shaped wooden fins directly linking the inside to the outside. The lower and upper floors rely on a regular wooden fin which changes in its radii and shapes and articulates the space. The top floor, when viewed from the exterior, is clad in a double wall of etched glass and is combined with narrow vertical doubled glazed units on the interior. The quality of light created by this thick wall of light differs dramatically between inside and outside.
